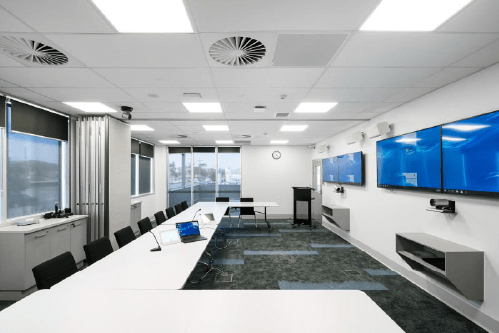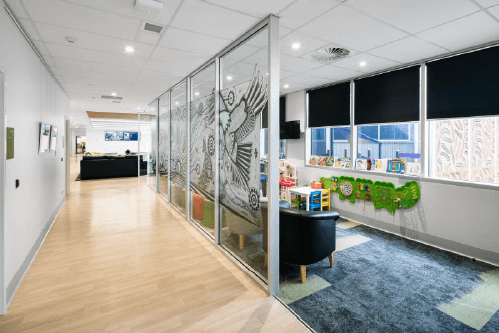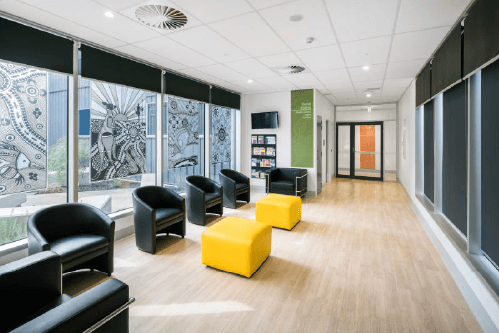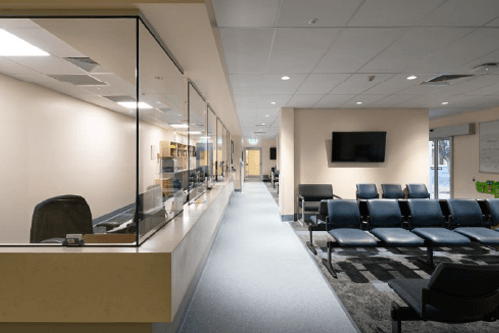- 1300 222 537
- info@apexwiringsolutions.com.au
Case Study
Broken Hill Community Health Centre
Case Study
Broken Hill Community Health Centre Case Study Data
LOCATION: Regional NSW, Australia
SQUARE METERS: 5,000m2
CONTRACTOR/CLIENT: Hutchinson’s & Stantec
PROJECT SCOPE:
Accessory Connections (GPO’s/MSP/RCD/etc): 625
Light Fittings: 500
Multi Circuit Home Run Cables / Panel Mounts: 45
Switch Connections: 50
| STAGE 01: Board Connections | STAGE 02: Corridor Wiring | |||
| STAGE 03: Filed Wiring | STAGE 04:
|
Collaborative Approach
Stantec took a collaborative early design approach for the project and proposed the modular wiring solution to achieve desired outcomes. The services team led an integrated approach with the key electrical service providers as stakeholders to develop an active process including:
- Early engagement with off-site builder
-
Collaborative team involving; consultant, technology
providers, specialist manufacturers & contractors - Services co-ordination workshops
-
Designing and Selecting fit-for-purpose
solutions for best quality and performance outcome - Managing collaborative services team with buy-in to deliver the solution
Why Apex & outcomes
Stantec needed to design and specify a method of electrical wiring for this off-site constructed Broken Hill Community Health Centre in NSW. The Challenges were logistical, and labour based for this project. Key Selection Criteria to reduce the RISK factors of electrical services in design and onsite. The specific objectives were identified as:
- Overall improvement of site safety performance
- Controlled method for wiring off-site and on site
- Provide future traceability
- Achieve sustainability performance
Stantec and Hutchinson Builders achieved the desired targets with a collaborative approach achieving a modular wiring installation and providing a full traceable wiring system.





